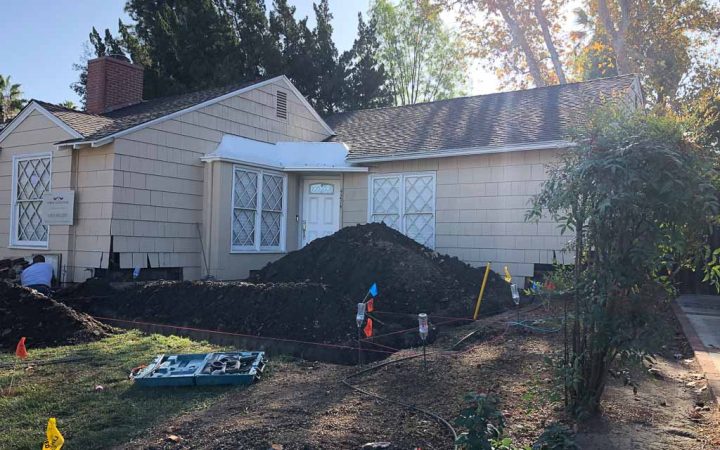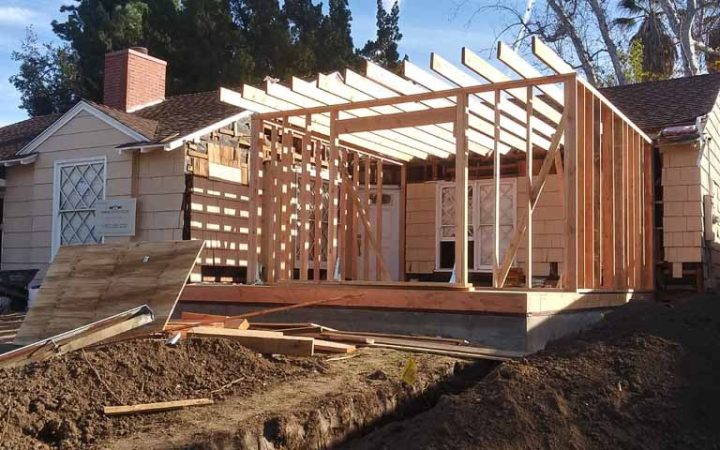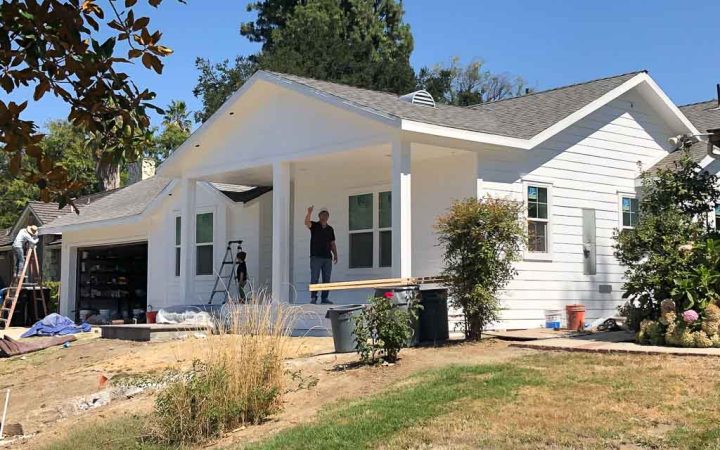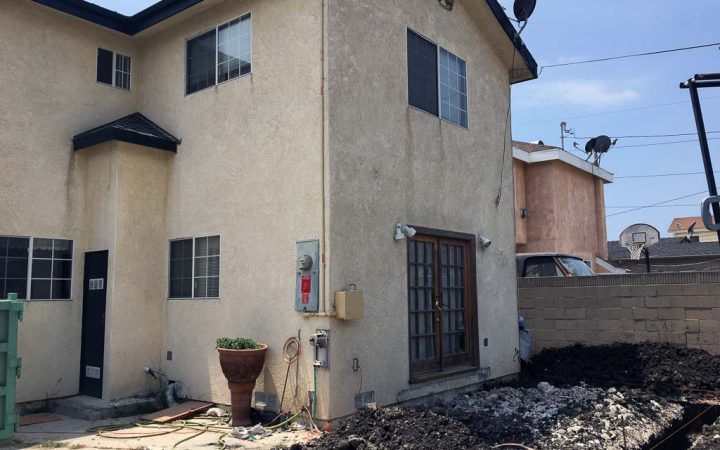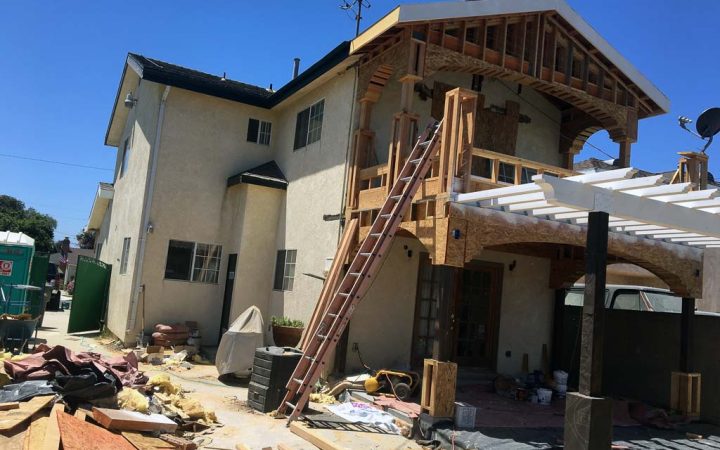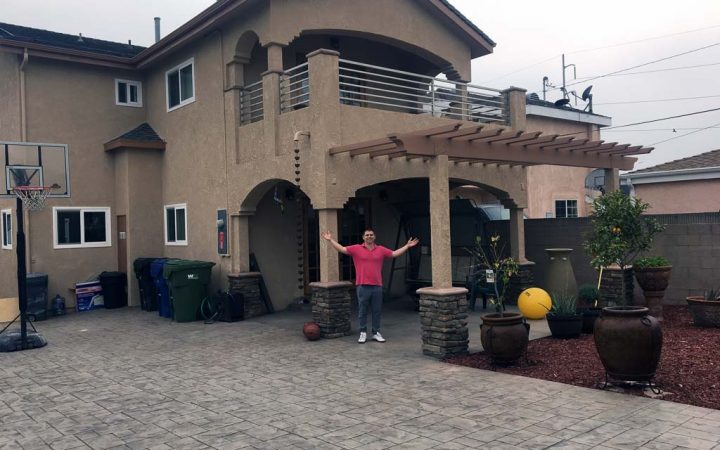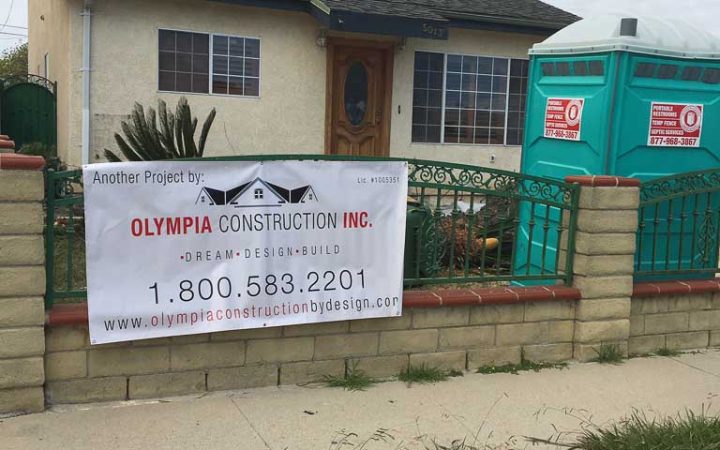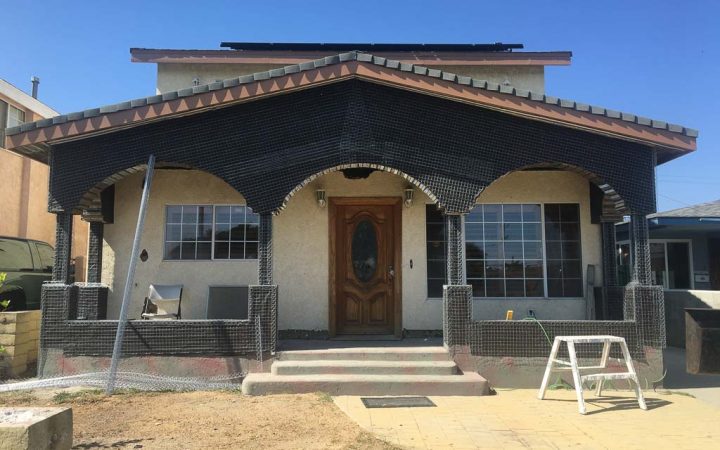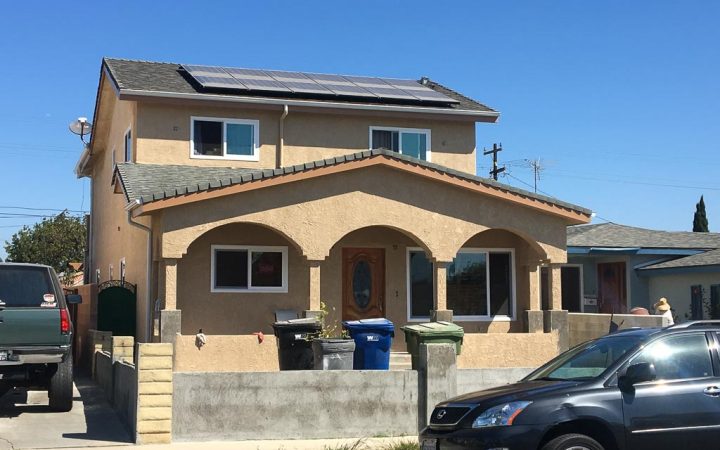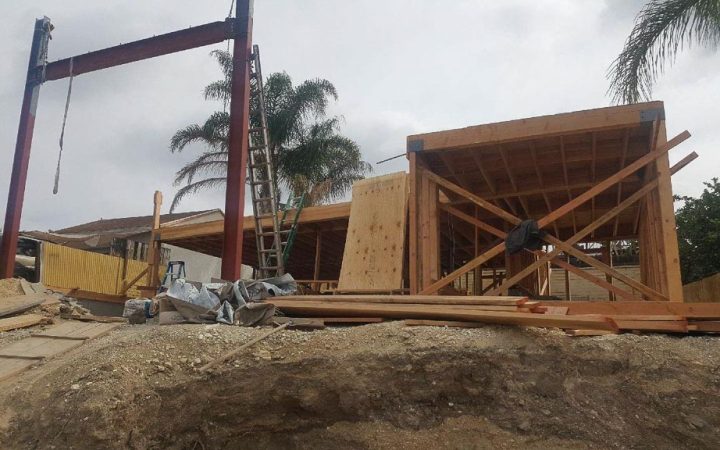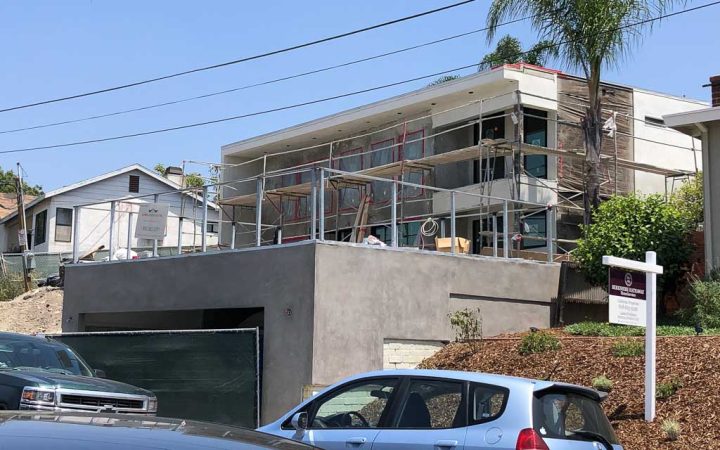Room Additions and ADUs
Olympia Construction is a full-service general contractor specializing in building residential additions, remodels, and new custom homes. Talk to Ryan today about getting your project off the ground quickly! Call now or request a call back and we’ll get back to you very soon. Thank you.
New foundation poured before framing the new walls.
Wall covering removed and prepped for new framing.
Wall covering removed and prepped for new framing.
Sheathing in on and we're almost ready for the roof and siding.
The crew finishing up the framing and installing windows.
Sliding glass door and windows installed and flashed.
Prepping the new and existing walls for a tile shower.
New roof on and getting ready for stucco.
Applying the stucco siding to the outside of the framing.
Painting done and almost ready for tile.
New tile going into the bathroom.
Tile porch installed and lights hung.
The homeowners love their new bathroom!
Previous slide
Next slide
Single-Story Additions
A ground-level addition is the most popular because the cost vs. value is the highest of all additions. Typically we remove the existing wall and install a beam to hold up the roof.
We build the new structure and seamlessly integrate it with the existing structure so that by the time it is done it looks like it was there all along.
We build the new structure and seamlessly integrate it with the existing structure so that by the time it is done it looks like it was there all along.
- Seamless integration with the existing structure.
- Additional square footage adding function and value to your home.
- The feel of a new home without moving.
Second Story Additions
Adding a second story addition to a home takes special considerations that aren’t necessary in a one-story addition. Things like structural integrity come into play when we make sure that the existing structure is strong enough to support the additional weight.
Our engineers will work hard to make sure your addition is structurally sound and safe for your family. Then our designers will come in and seamlessly integrate the roof of the addition into the existing roof so that it looks like it was there all along.
Our engineers will work hard to make sure your addition is structurally sound and safe for your family. Then our designers will come in and seamlessly integrate the roof of the addition into the existing roof so that it looks like it was there all along.
- Engineered posts and beams to support the weight of the new structure.
- Additional space to expand the functionality and value of your home.
- Quick and efficient crews that will treat your home like their own.
A two story balcony addition is about to be built onto this existing structure.
The framing is wrapping up and we're getting ready for finishes.
The guys are prepping the building for finishing.
The finishes are on and it's time to install the driveway.
The homeowner is so happy the project finished on time!
Another awesome addition is complete!
Previous slide
Next slide
Before and After Home Extension
Preparing to pour the foundation and slab.
The new foundation is poured and we're getting ready to frame.
The framing crew building the structure.
The framing is complete and we're ready for the roof and finishes.
A view from the side.
The outside of the structure is waterproofed and prepped to be covered.
The garage is finished and ready for use!
Previous slide
Next slide
Before and After Detached Garage Addition
Garage Additions
Building a new detached garage requires that we run utilities out to the site of the new structure. There are also building codes and regulations to abide by when designing the addition.
Speak with our designer to ensure that you are taking the proper steps to ensure you are building a legal and secure building for your vehicles and storage.
Speak with our designer to ensure that you are taking the proper steps to ensure you are building a legal and secure building for your vehicles and storage.
- Make sure to follow building codes and regulations.
- Build a secure space to park your vehicles and store your belongings.
- Run new utilities to your detached garage.
Master Bedroom Additions
The master bedroom is often the largest room in the house. It’s where the master of the house lives and is equipped with a private bathroom and a walk-in closet. The additional rooms included in a master bedroom addition require special considerations such as plumbing and room placement.
Adding a master bedroom to your home not only increases the sell price, but provides an attractive prospect to potential buyers.
Adding a master bedroom to your home not only increases the sell price, but provides an attractive prospect to potential buyers.
- Large bathroom and walk-in closet.
- Increases the value of a home.
- Speak with our designer to make sure you get the most out of your addition.
We need to add a master bedroom to the second floor of this home in Los Angeles.
The crew prepping the ground for the foundation.
We peeled the roof back to prep for a seamless transition.
The crew is putting the finishing touches on the framing.
Installing and blending the old roof with the new roof.
Installed the windows and getting ready to paint.
From the outside the addition blends in with the old structure.
From this angle it looks beautiful.
The homeowner loves their new master bedroom and utility room.
Previous slide
Next slide
Before and After Master Bedroom Addition
What Do Home Owners Think
About Olympia Construction?
I came across a kitchen that I wanted to buy so It can replace my 16 yo kitchen. I Was not sure if it was the right investment due to the fact that the kitchen needed lots of work. New flooring, new cabinets, along with Windows and appliances. Really old kitchen and when I call the company they were able to come out and tell me exactly how we could make my dream kitchen come true. All thanks to them I now have a beautiful high tech brand new kitchen. They gave me guidance and did the design work to show me the finished end result, thank God for finding this company, such a pleasure working with them. Very reliable very professional and most importantly honest. I recommended them to my entire family, they did a remodeling job for my sister in law and she is also very happy. Recommended!

My project involved an addition (114 sq ft) to the kitchen to bring the washer/drier into the house (used to be in a shed in the backyard), complete kitchen and bathroom remodel, complete electrical rewiring for the entire house, brand new central HVAC system including new ducts, a deck, windows replacement and complete indoor paint for the whole house. we were living in the house while the construction was going on; Ryan and the crew worked with us to accommodate our needs as much as possible and still finished the job in time with good quality. Ryan is easy to work with and trustworthy, he does what he says and you don't need to write them down. Ryan's foreman Raul is also very easy to work with and tries his best to accommodate the request. I'm very happy with my kitchen, bathroom and all the work that's done in the project.

My experience with Olympia is great , every think that we plan to accomplish Ryan and his crew make it happened. Me and my husband hired Olympia to remodel our kitchen and add on 500 sf of master bathroom . Now after 2 month every think Dunn and we are very happy . I will recommend Olympia construction and special Ryan the gentlemen owner of Olympia to every one and definitely will use their service again !!!

We were lucky to have worked with Ryan in the past and can't recommend him enough! he is very professional, was always there for us when we needed him throughout the project, has a lot of patience and knowledge and can overcome every obstacle you could think of!

My project involved an addition (114 sq ft) to the kitchen to bring the washer/drier into the house (used to be in a shed in the backyard), complete kitchen and bathroom remodel, complete electrical rewiring for the entire house, brand new central HVAC system including new ducts, a deck, windows replacement and complete indoor paint for the whole house. we were living in the house while the construction was going on; Ryan and the crew worked with us to accommodate our needs as much as possible and still finished the job in time with good quality. Ryan is easy to work with and trustworthy, he does what he says and you don't need to write them down. Ryan's foreman Raul is also very easy to work with and tries his best to accommodate the request. I'm very happy with my kitchen, bathroom and all the work that's done in the project.

Very happy with the service and pricing from this company. I spoke with two other companies that were nearly double the price and not nearly as professional. Ryan was accommodating and easy to work with. He got the job done quicker than anticipated.
Everything went as smooth as could be, and I highly recommend them.

We search for great company in Los Angels to help us with house that we purchase that need a constriction work all over .we found that company , they arrive on time and provide us great customer services and great price compare to other company in los angels .
We defiantly recommend them great services !!!!
Ryan and his crew are excellent. I hired Ryan (Olympia Construction) for a large project that included demolishing my old garage and building a new one, new drive way, front porch, deck and balcony in the back, new windows, doors, and painting the entire house. They were timely and were on schedule. They worked with us to make sure the project was done the way we imagined it and if there was a problem, Ryan worked quickly to correct it. I could not have asked for a better contractor or a better company to finish my remodeling project.
Olympia construction is an amazing construction company. I am so pleased with the work they have done in my house. I added a 250 Square foot room with a gorgeous closet room and I remodeled my kitchen! I love my new kitchen! Ran is so professional,so was his crew. They did exactly what i wanted. They were so polite, very professional, and super clean. The job was done in the finest way possible and was finished at the time that was scheduled by Ran. The price for the job was fair compared to quotes given by other companies. I was so happy I chose Olympia for this project. I would definitely recommend them to all my friends and family.
Excellent company. Olympia construction remodel our bathrooms and kitchen , rewire our entire home , change all flooring and paint our home interior and exterior ,they also build beautiful wood patio with columns and railing and replace our windows all windows and door . We are Very pleased with the price and quality of work and recommend them to anyone .
Olympia construction rebuilt our home from srcatch and we are very happy with the results we are seeing. Great professional service. Very attentive to our phone calls and responsive (within the day). We like his staff, especially the foreman and others involved in the project. I would highly recommend for small and large projects alike.
If you are looking for a reliable contractor that has incredible design ideas , look no further. We used them to remodel our master bedroom and are very pleased . These guys are good as it gets . The remodel process was effortless and was done way earlier than I anticipated..they made it happen without a problem at all !
Prices are fair , no hidden costs and the results speak for themselves.
Ryan and his team did a great job from start to finish. We added a bedroom and bathroom and a deck on top. They were affordable, timely and great to work with! Highly recommend and will definitely use their services again!

With our new room addition, Olympia Construction did try to sit down with us to work with our budget, give us free rein on what fixtures we would like to put in, and give us input and advice on design, I just wish Ryans shared more of his expertise in the areas where we unknowledgeable like light fixtures choices before installing. There were some disagreements and unclear objectives which should be addressed in the contract. Make sure all the measurements are on point and everything you want is in the contract. His foreman was great. Overall it was a nice experience.
Added a 2nd story master bedroom, bath and walk in closet. Ryan made sure things were done the way we liked and got what we wanted Would recommend his services
Thanks for adding second floor you are the best company and I recommend to all.
Very happy with the service and pricing from this company. I spoke with two other companies that were nearly double the price and not nearly as professional.
Ryan was accommodating and easy to work with. He got the job done quicker than anticipated.
Everything went as smooth as could be, and I highly recommend them.
"If you are looking for a reliable contractor that has incredible design ideas, look no further. We used them to remodel our master bedroom and are very pleased. These guys are good as it gets. The remodel process was effortless and was done way earlier than I anticipated.. They made it happen without a problem at all! Prices are fair, no hidden costs and the results speak for themselves."
"I met with Olympia Construction in 2020 for an ADU project. After meeting with about 10 various contractors, I decided to go with Olympia Construction, Inc. based on his experience and professionalism. Budget was a big issue for me as well. Olympia Construction, Inc. did quality work and stayed on budget. I am very pleased with how our guest house turned out. Any issues that came up, Ryan (owner) took care of. Ryan is honest, hard-working, dependable, and professional. I highly recommend meeting with Ryan and talking about your project with him.
"Olympia Construction recently completed a home addition at the front of my house which involved drafting Engineering Plans and pulling permits. In addition, they replaced my entire roof, electrical panel, siding and bathrooms. The Olympia Construction Team was hardworking, friendly, knowledgeable and concerned with staying on time and budget. Had no issues getting work done, even during COVID-19. Highly recommend."
Previous
Next


Make An Appointment
Every project begins with a conversation. Let’s pair your ideas with our expertise so you can consider your best options.
Reach out to Olympia Construction
Send a Message
Talk To Us
Call and talk to Ryan right now. If he cannot answer, please leave a message. We also take all emails through our website to stay organized. Please use the form below to get started.

